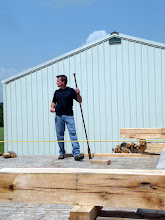
How do you finish the outside of a timber frame structure? I hate to cover the beautiful timbers but the weather says I must. If I used 2x4 studs framed between the post I would lose sight of the interior timbers to interior walls. The best way to insulate a timber frame is by adding all the layers outside of the frame itself. I will start by nailing 4/4 rough sawn oak to the roof and exterior walls. Then a layer of black roofing felt followed by 2" rigid foam insulation. Then a layer of plywood sheathing followed by siding and roof shingles. The interior of the timber frame remains fully exposed and the insulation is not b roken up by 2x4 studed walls which gives a better R-value. So all I will see inside is oak walls and timbers. The exterior will have lapp siding with a brick base. With the windows and shutters it will look like an old colonial house.
roken up by 2x4 studed walls which gives a better R-value. So all I will see inside is oak walls and timbers. The exterior will have lapp siding with a brick base. With the windows and shutters it will look like an old colonial house.
 roken up by 2x4 studed walls which gives a better R-value. So all I will see inside is oak walls and timbers. The exterior will have lapp siding with a brick base. With the windows and shutters it will look like an old colonial house.
roken up by 2x4 studed walls which gives a better R-value. So all I will see inside is oak walls and timbers. The exterior will have lapp siding with a brick base. With the windows and shutters it will look like an old colonial house. O.K. maybe I am getting too far ahead here. I purchased a Woodmizer sawmill back in 2006 after a tornado devastated my area. I had access to lots of timber that the city would have piled and burned. I cut lots of 4/4 oak and stickered it away in the pole barn. I have thousands of board feet of this stuff and finally have a use for it. It took a little over a thousand board feet to cover the roof. I still have to do the walls but I am still working on the placement of windows and doors. I have to add some 4x4 posts where the windows and doors will be then I will add the horizontal 4/4 boards. Sounds like a lot of work because it is. I am having the time of my life building this shop but it's nice to get back to furniture making. The rest of the week will be devoted to a curly maple dining table.

No comments:
Post a Comment